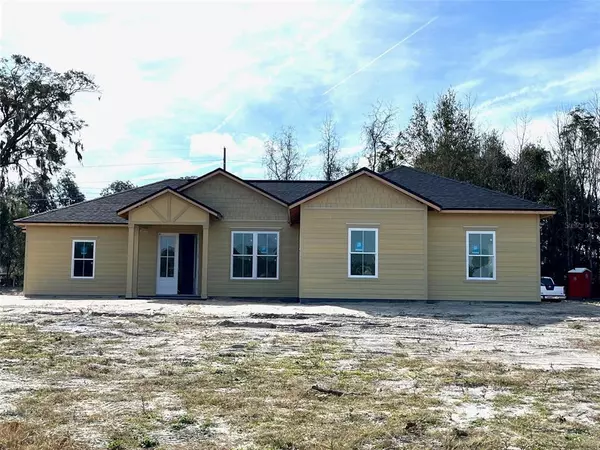For more information regarding the value of a property, please contact us for a free consultation.
25449 NW 174TH PL High Springs, FL 32643
Want to know what your home might be worth? Contact us for a FREE valuation!

Our team is ready to help you sell your home for the highest possible price ASAP
Key Details
Sold Price $456,000
Property Type Single Family Home
Sub Type Single Family Residence
Listing Status Sold
Purchase Type For Sale
Square Footage 2,013 sqft
Price per Sqft $226
Subdivision Cinnamon Hills
MLS Listing ID GC509847
Sold Date 03/07/23
Bedrooms 4
Full Baths 2
Construction Status Inspections
HOA Fees $81/qua
HOA Y/N Yes
Originating Board Stellar MLS
Year Built 2023
Annual Tax Amount $890
Lot Size 1.010 Acres
Acres 1.01
Property Description
Under Construction. Stunning new construction home in sought after gated Cinnamon Hills This 4 bedroom 2 bath custom built home on a 1 acre lot over looking green space area at the end of the culdesac. This home boasts of a beautiful kitchen with white shaker plywood cabinets w/granite counter tops, tile backsplash, LED under cabinet lighting and LED recessed lighting. Grand island that's perfect for every chef. You will love all the storage in the walk in pantry. 10 ft ceilings in living room, dining and kitchen, luxury vinyl plank throughout home. The primary bedroom is ample size and is equipped with two supersize walk in closets. Primary bathroom has double vanities and a Custom tiled walk in shower with two shower heads and water closet. The guest bedrooms are ample size and each have a walk in closet. Guest bath has double vanities and a linen closet. Laundry room equipped with a sink and a folding area. The spacious rear lanai perfect for entertaining or just relaxing to the sounds of nature. Close to river and springs. Biking trails close by. This home has it all! Call today for your appointment.
Location
State FL
County Alachua
Community Cinnamon Hills
Zoning RESIDENTIA
Interior
Interior Features Ceiling Fans(s), High Ceilings, Kitchen/Family Room Combo, Master Bedroom Main Floor, Open Floorplan, Solid Surface Counters, Stone Counters
Heating Central
Cooling Central Air
Flooring Vinyl
Fireplace false
Appliance Dishwasher, Electric Water Heater, Microwave, Range
Exterior
Exterior Feature French Doors
Garage Spaces 2.0
Utilities Available Electricity Connected, Phone Available, Sewer Connected, Water Connected
Roof Type Shingle
Attached Garage true
Garage true
Private Pool No
Building
Entry Level One
Foundation Slab
Lot Size Range 1 to less than 2
Builder Name Sterling Development Group
Sewer Public Sewer
Water Public
Structure Type Cement Siding
New Construction true
Construction Status Inspections
Others
Pets Allowed Yes
Senior Community No
Ownership Fee Simple
Monthly Total Fees $81
Acceptable Financing Cash, Conventional, FHA, VA Loan
Membership Fee Required Required
Listing Terms Cash, Conventional, FHA, VA Loan
Special Listing Condition None
Read Less

© 2025 My Florida Regional MLS DBA Stellar MLS. All Rights Reserved.
Bought with HORIZON REALTY OF ALACHUA INC



